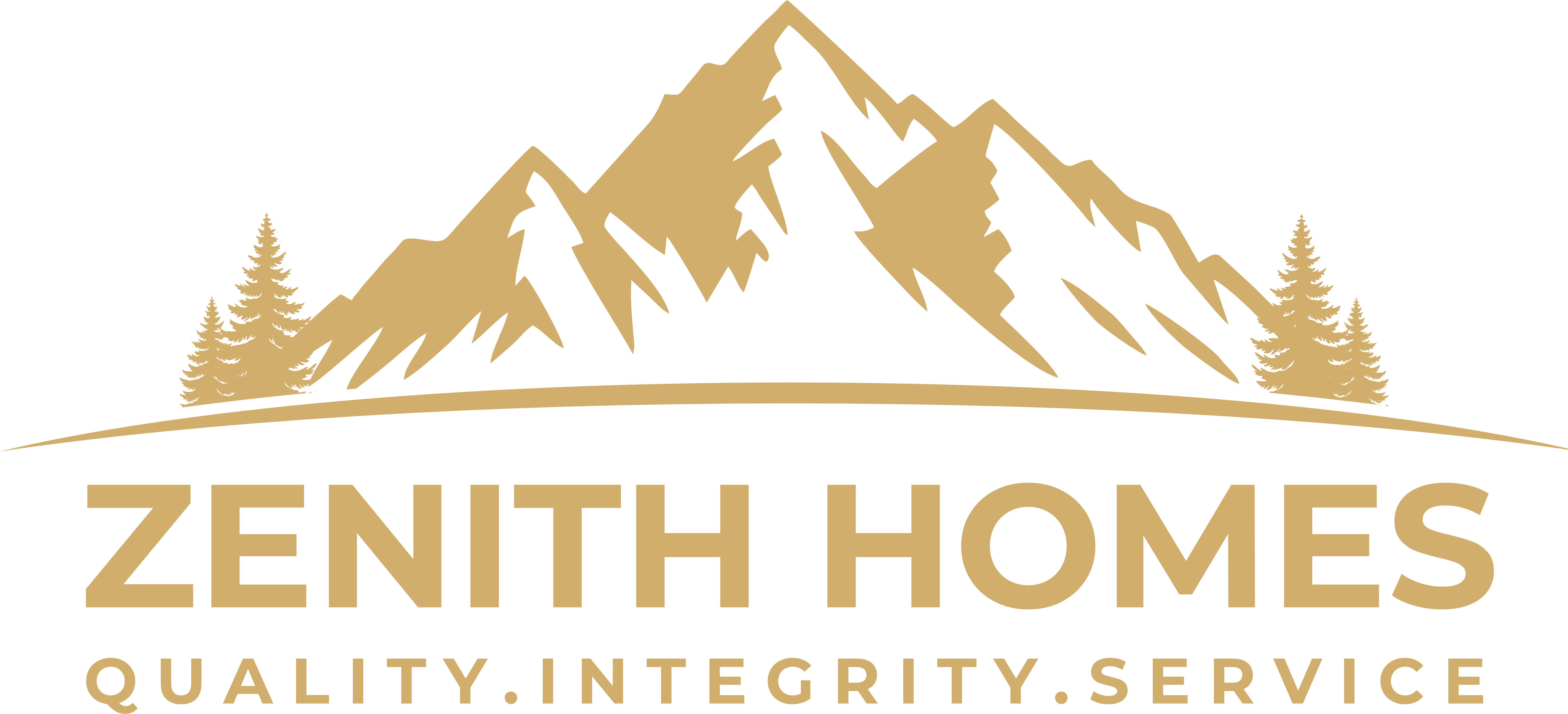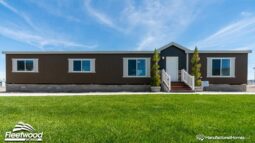The Caldera offers an exceptional blend of contemporary design and functional living spaces, making it an ideal choice for families seeking a beautiful and comfortable home. With its thoughtful layout and quality features, this home caters to the needs of modern living.
Key Features:
- Size: 1812 square feet
- Bedrooms: 3 (optional 4th and 5th bedrooms)
- Bathrooms: 2 (3rd bath optional)
- Kitchen: Gourmet kitchen with a large island, stainless steel appliances, and abundant cabinetry. The kitchen faces the living room, providing an excellent setup for hosting friends and family.
- Living Room: Not one, but two open-concept living areas! Extra space allows everyone in the house to get a bit of privacy when needed — also perfect for big get-togethers.
- Primary Suite: The luxurious master suite includes a spacious bedroom, a walk-in closet, and a private en-suite bathroom available in several different configurations. Opt for luxe upgrades like dual sinks, a soaking tub, or a separate 72″ walk-in shower.
- Utility Room: The Caldera’s utility room boasts space for either an optional deep utility sink or an upright freezer. Plus, you’ll enjoy the open shelving for all your household supplies and the walk-in pantry just a short distance from the kitchen!
- Energy Efficiency: Signature energy-efficient construction and modern appliances
- Customizable Options: Personalize your home with various upgrade options, including flooring, cabinetry, and exterior finishes, allowing you to create a space that truly reflects your style.
Why Choose The Caldera?
“The Caldera” is designed with families in mind, offering a harmonious balance of elegance and functionality. The open-concept front living area creates a welcoming environment perfect for family gatherings and entertaining guests. The gourmet kitchen, equipped with modern amenities, makes meal preparation a joy, while the spacious master suite provides a serene retreat after a long day. The additional bedrooms are ideal for children or guests (plus you can add up to two extra bedrooms if needed), ensuring everyone has their own space. Energy-efficient features not only contribute to a greener lifestyle but also help reduce utility bills. With numerous customization options, families can personalize this home to reflect their unique tastes and preferences, making it truly their own.








































 ►
Explore 3D Space
►
Explore 3D Space